We love what we do
Our Services
our Services
We provide a comprehensive range of CAD, BIM, and technical drafting solutions tailored to meet the needs of architects, engineers, contractors, and design firms around the world. Our expertise covers:
2D Drafting (Architectural, Structural, MEP)
Accurate and detailed 2D drawings for floor plans, elevations, sections, and technical MEP layouts — ready for submission or construction.
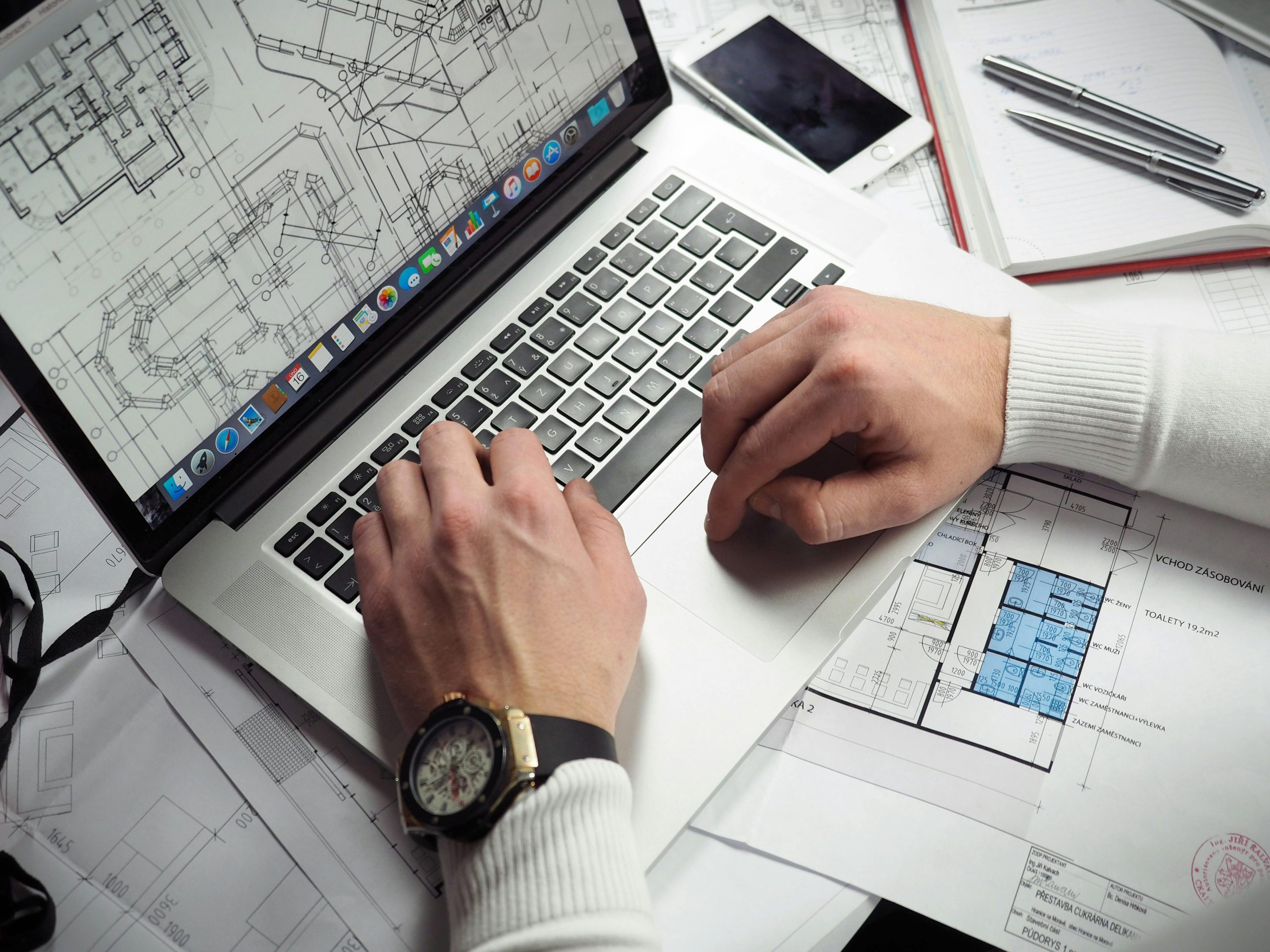

3D BIM Modeling (Revit, ArchiCAD)
Parametric 3D modeling services that enhance coordination and reduce clashes, tailored to suit project requirements using Revit or ArchiCAD.
MEP Coordination & Shop Drawings
Detailed and clash-free MEP drawings for mechanical, electrical, and plumbing systems — ensuring seamless integration on-site.
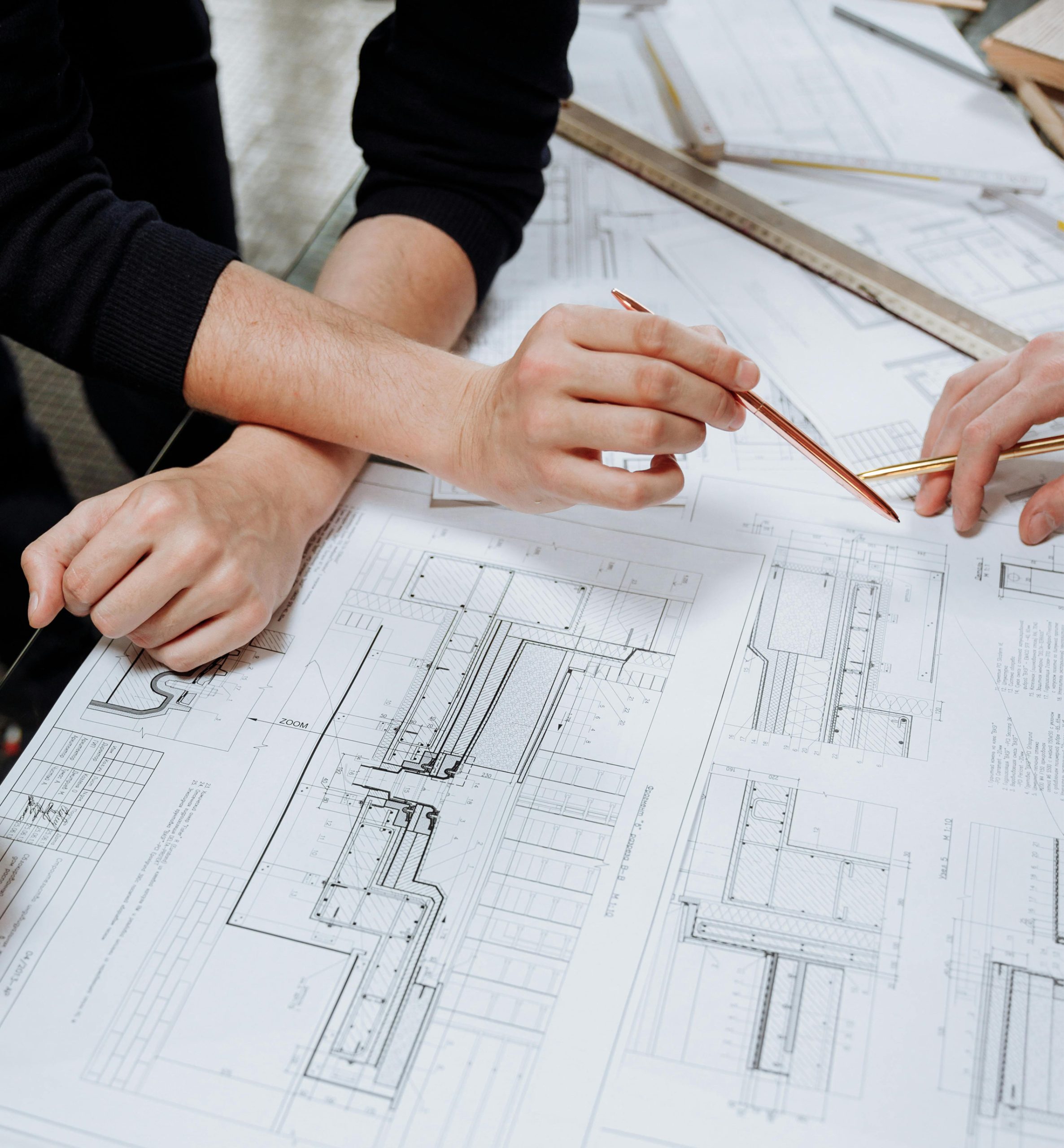
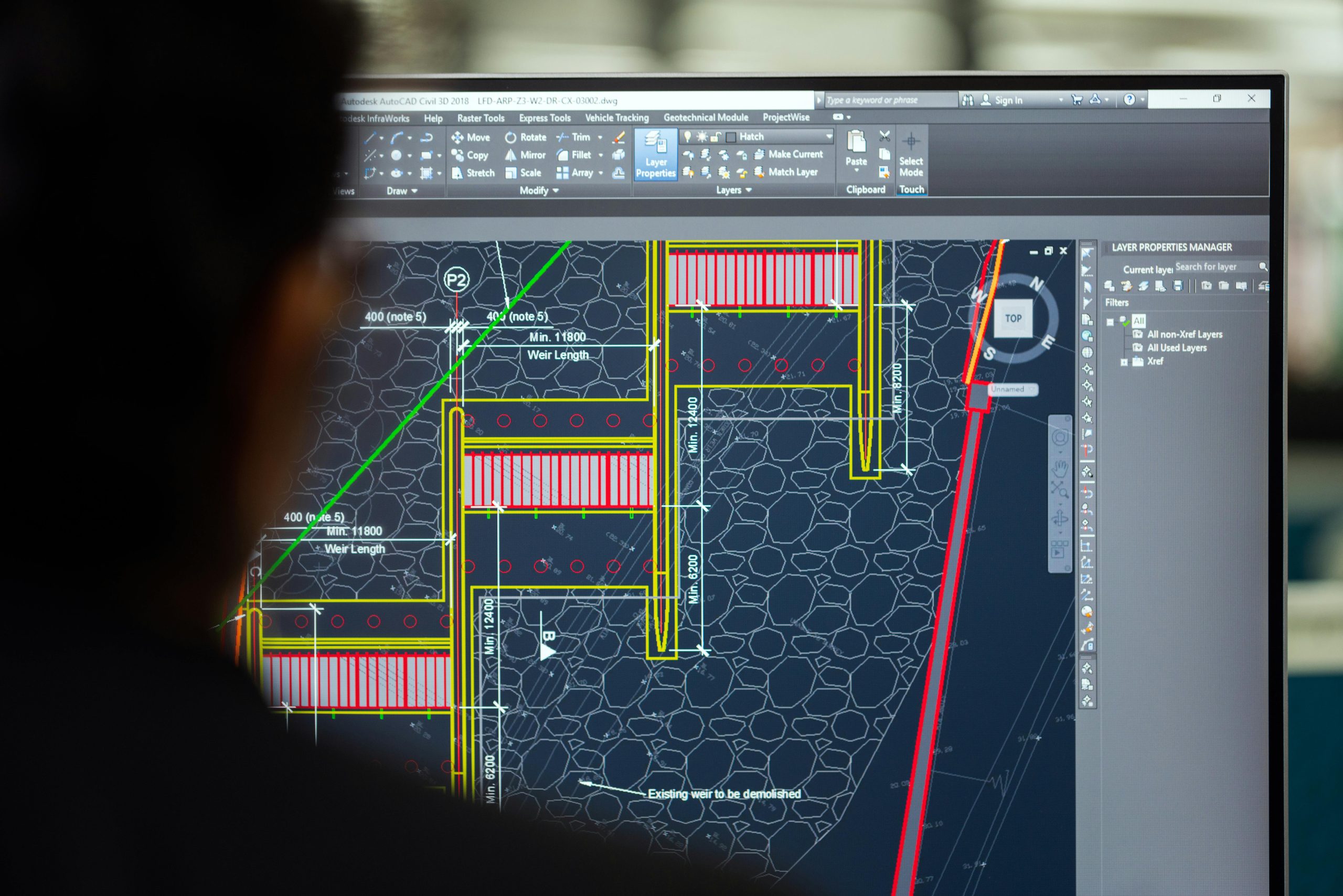
CAD Conversion & Redrafting
Convert sketches, PDFs, or scanned drawings into high-quality CAD formats. We ensure clarity, layer standards, and precision in every redraw.
As-built Drawings & Documentation
Update your design to reflect real-world construction with comprehensive as-built documentation — essential for final approvals or facility management.
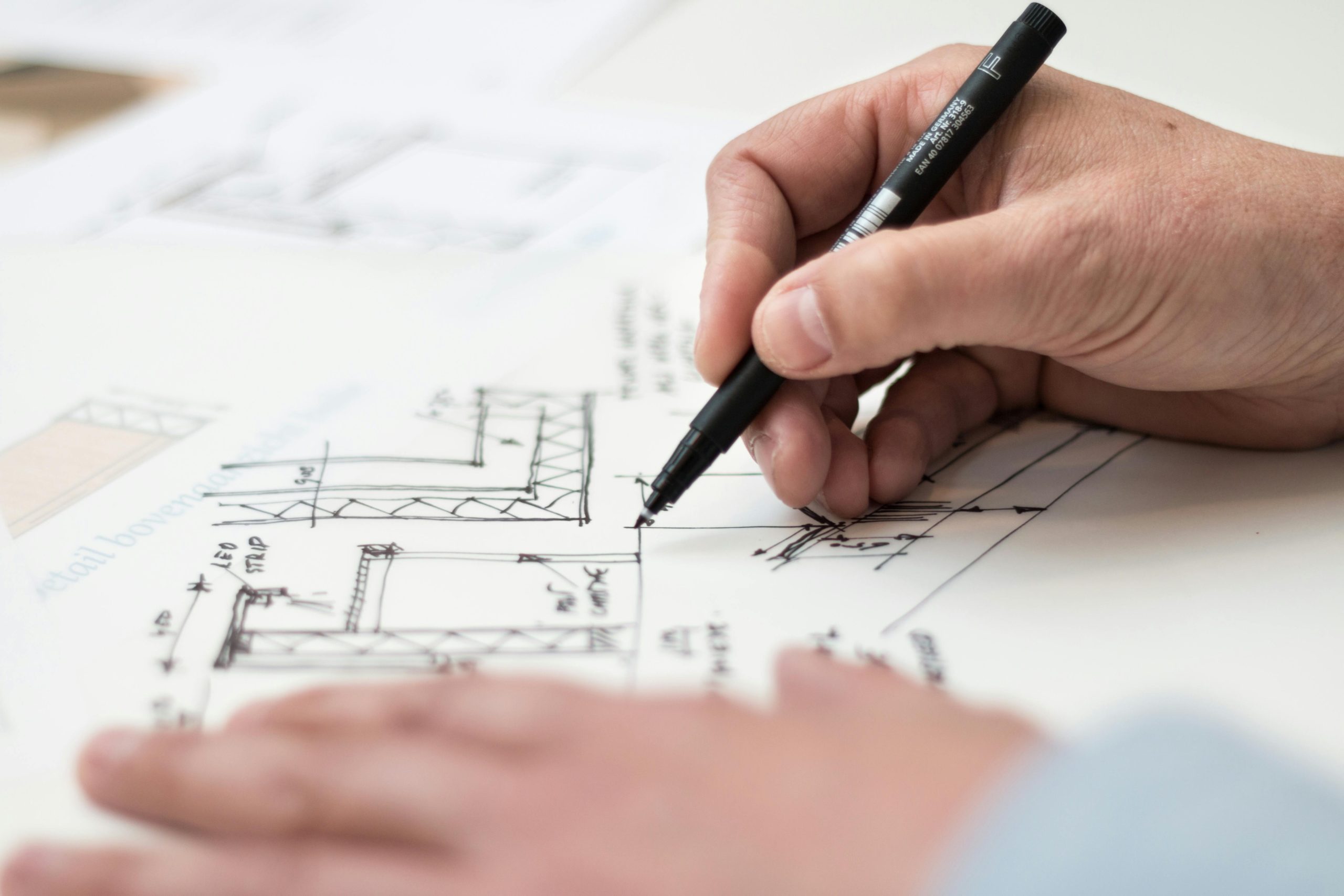
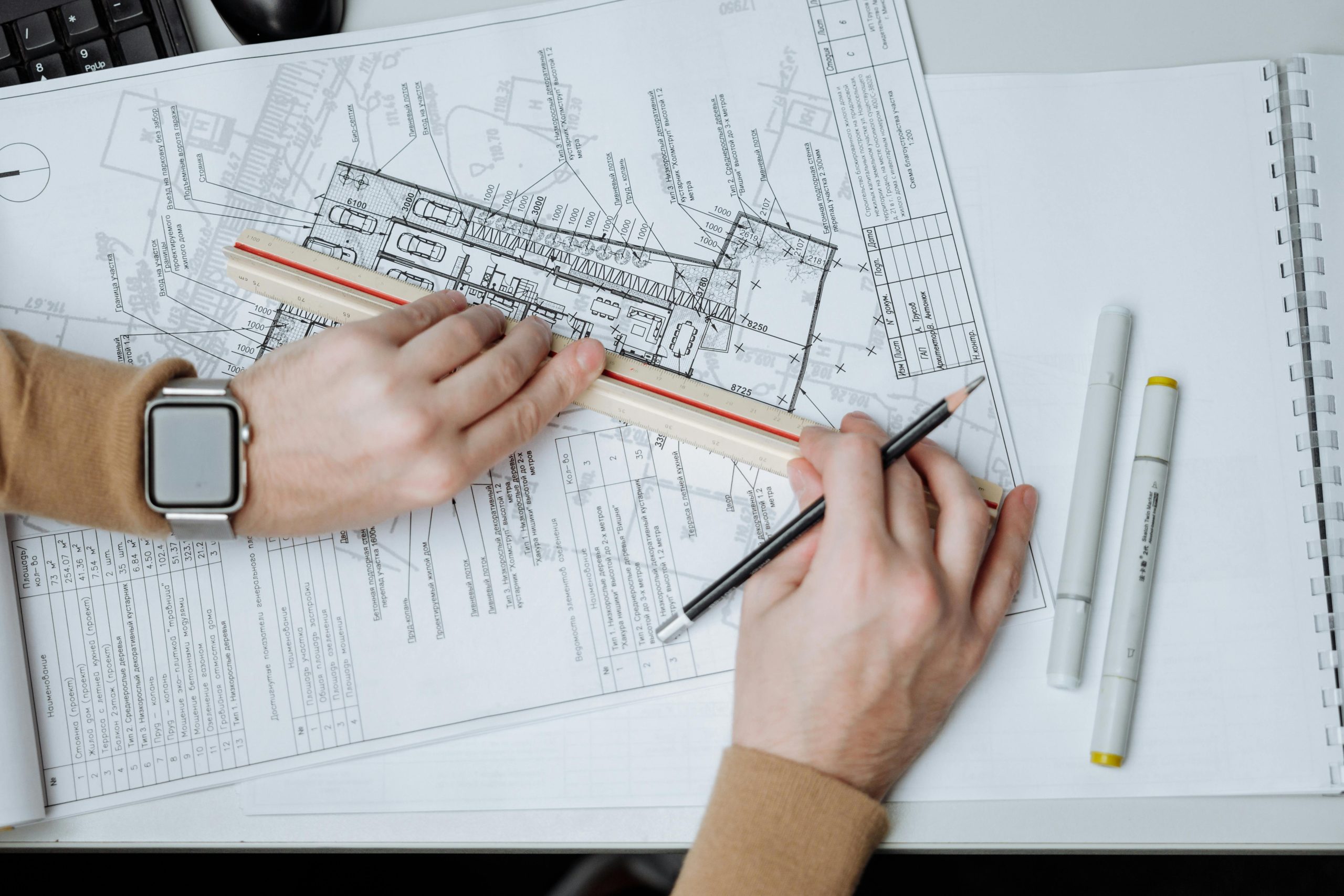
Quantity Takeoff & Bill of Materials (BoQ)
Extract precise quantity data and materials breakdown directly from drawings to support budgeting and procurement processes.
Our Projects
We’ve had the privilege to work with clients from diverse industries and regions — delivering precision, clarity, and impact in every drawing. From residential buildings to commercial towers, our drafts have helped bring architectural visions to life.
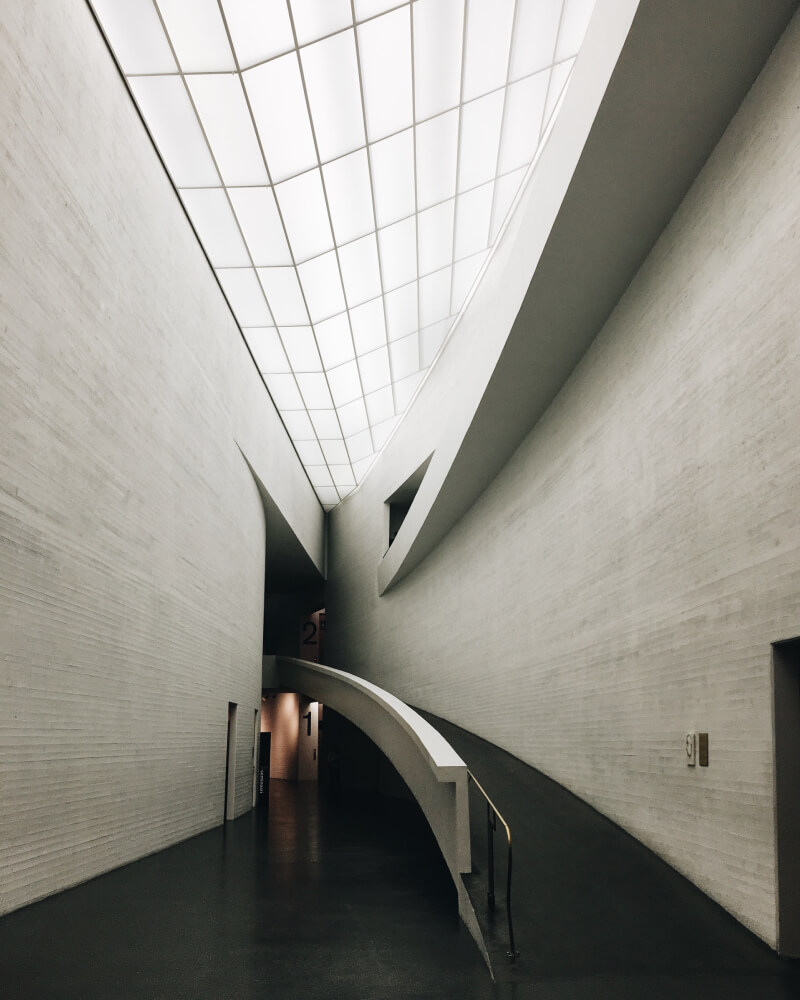
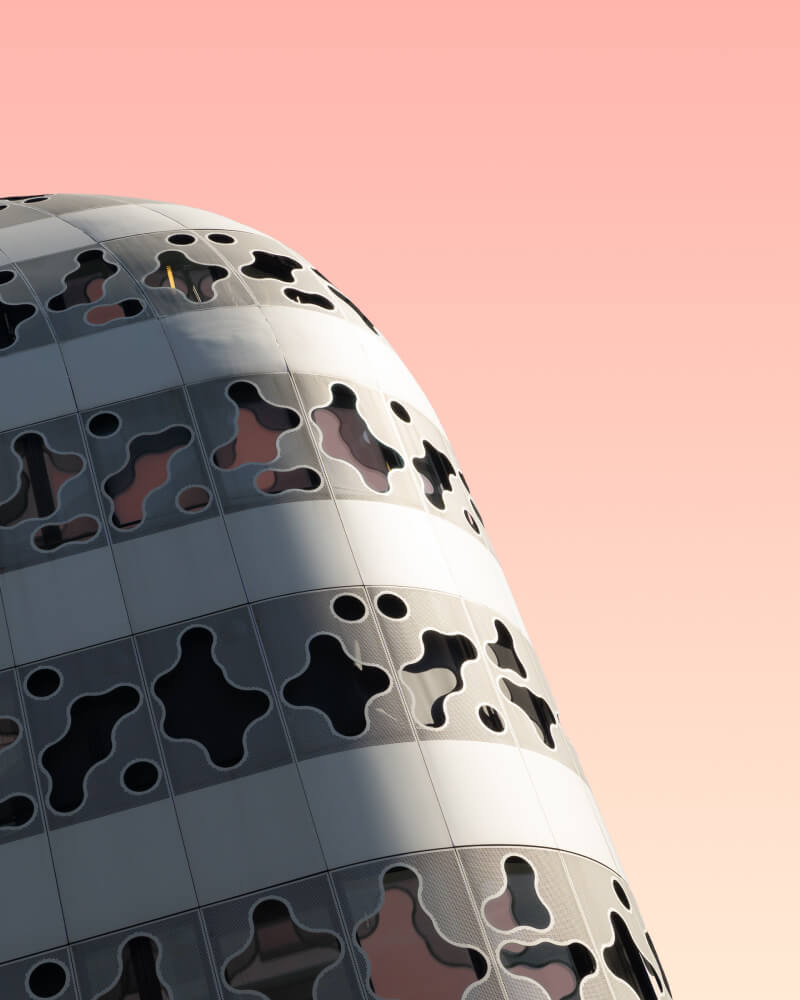
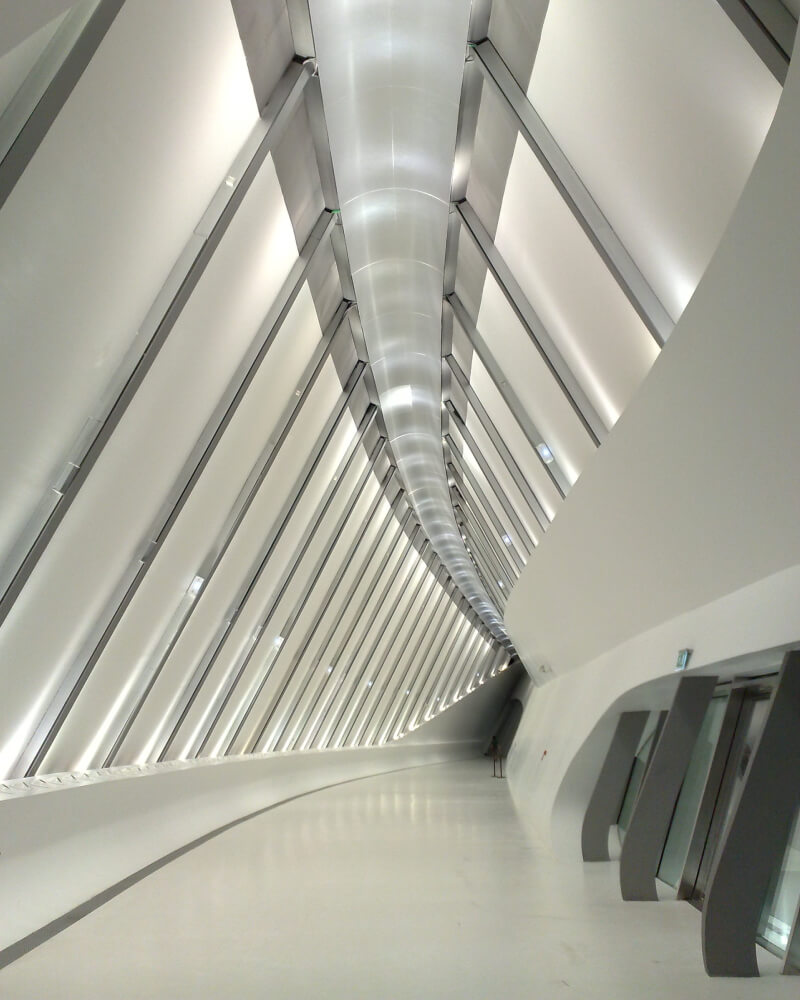
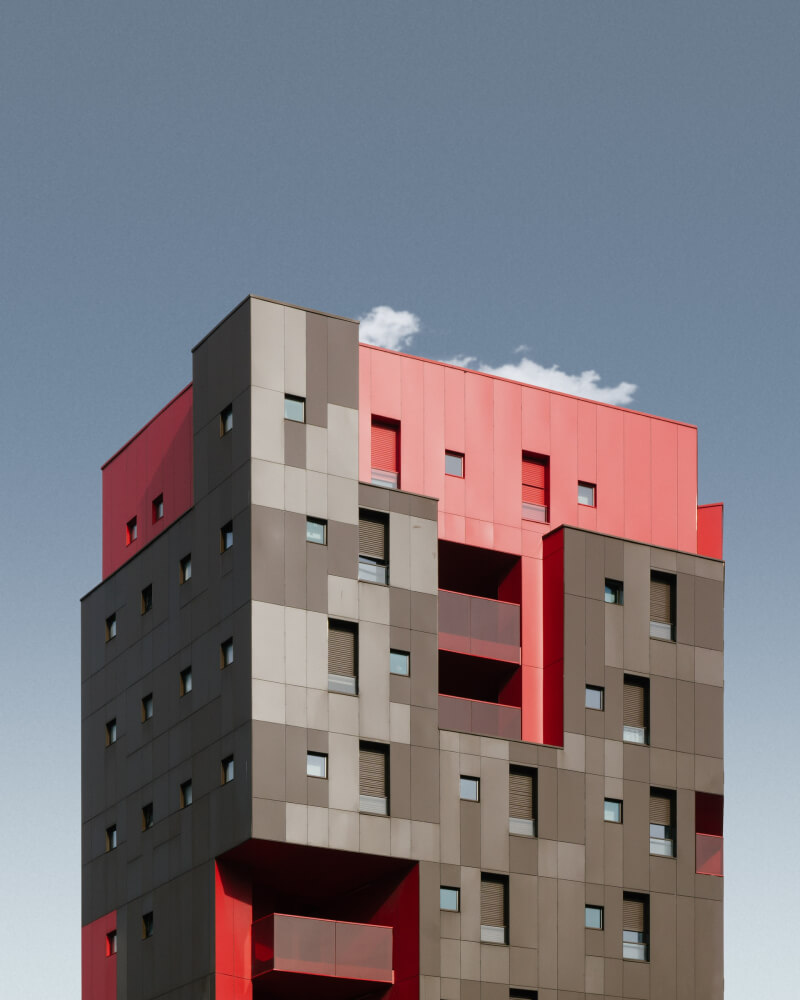
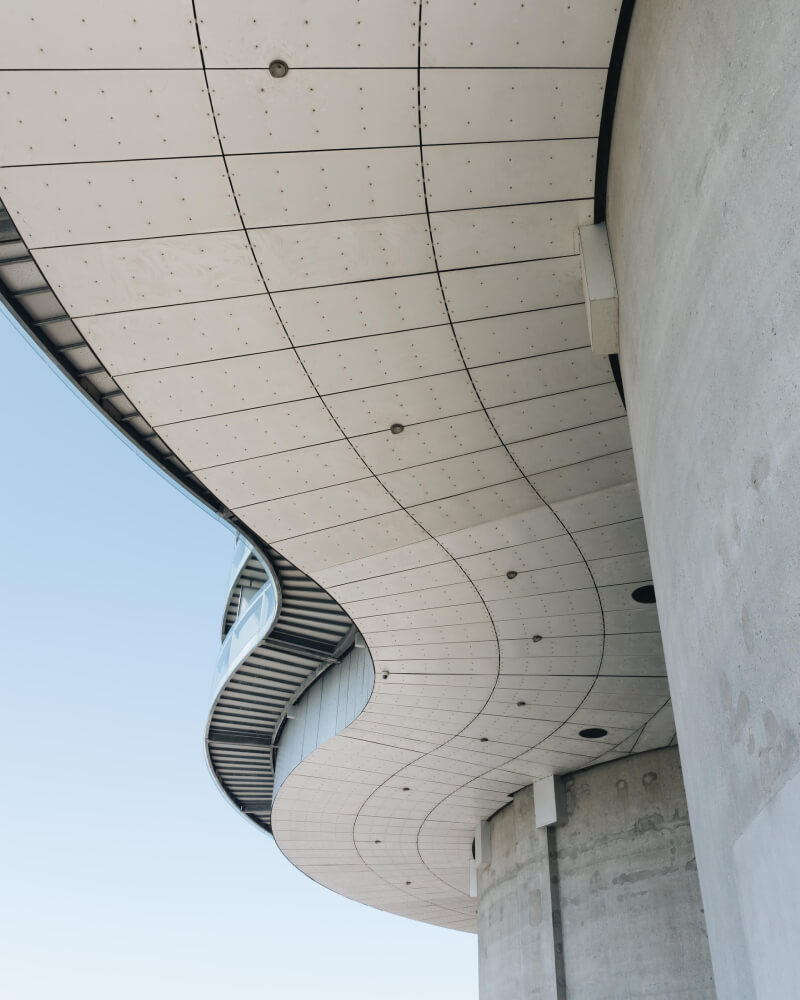
Lets Hear you !
Ready to take it a step further? Let’s start talking about your project or idea and find out how we can help you.